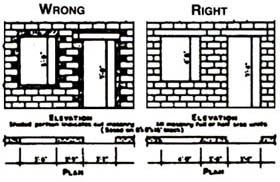Estimating Guide
The figures shown below are intended for “rule of thumb” use only.
Unit Quantities
- 2 1/2 High Block (21/4x8x16)–3.10 block per SF of wall area
- Half High Block (4x8x16)–2.25 block per SF of wall area
- Standard Block (4”, 8”, 10”, 12”)–1.125 block per SF of wall area
- Face Brick Modular–7.0 brick per SF of wall area
- Oversize Brick–6.0 brick per SF of wall area
- Utility Brick–3.0 brick per SF of wall area
Mortar Quantities
- Block–3 bags per 100 block
- Face Brick Modular–7 bags per 1000 brick
Oversized Brick–8 bags per 1000 brick - Utility brick–10 bags per 1000 brick
Sand Quantities
- Sand–1 CY per 7 bags mortar
Horizontal Wall Reinforcing Quantities
- Horizontal Wall Reinforcing–SF/1.33
Cavity Fill Insulation Quantities
- Cavity Fill Insulation–4 CF per bag
Approximate Volume Required To Fill Core Voids In Block
- 6x8x16 2 core 0.17 CF/block
- 8x8x16 2 core 0.25 CF/block
- 10x8x16 2 core 0.33 CF/block
- 12x8x16 2 core 0.39 CF/block
Approximate Quantities Of Concrete Required To Fill Bond Beams
- 6x8x16 BBL 0.173 CF concrete per LF
- 8x8x16 BBL 0.22 CF concrete per LF
- 8x8x16 DEEP BBL 0.46 CF concrete per LF
- 12x8x16 BBL 0.37 CF concrete per LF
- 12x8x16 DEEP BBL 0.74 CF concrete per LF
| Number Of Blocks Per Cube | ||||
| Size | Arch PSF No Per Cube |
Arch PSMF No Per Cube |
Arch GF No Per Cube |
RedlineTM UL LTWeight No Per Cube No Per Cube |
| 21/4x4x16 | 270 | — | — | — |
| 4x4x16 | 240 | 240 | 288 | 300 |
| 4x8x16 | 120 | 120 | 144 | 150 |
| 6x4x16 | 100 | 100 | 120 | 120 |
| 8x8x16 | 75 | 75 | 90 | 90 |
| 12x8x16 | 50 | 50 | 60 | 60 |
| Typical Concrete Masonry Unit Dimensions | |||||||
| Nominal | Actual Unit Size | Faceshell Thickness( a) |
Web Thickness (a) |
||||
| Inch- Pound |
Metric | Inch- Pound |
Metric | Inch- Pound |
Metric | Inch- Pound |
Metric |
| (in.) | (mm) | (in.) | (mm) | (in.) | (mm) | (in.) | (mm) |
| 4x8x16 | 102x203x406 | 35/8x75/8x155/8 | 92x194x397 | 3/4 | 19 | 3/4 | 19 |
| 6x8x16 | 152x203x406 | 55/8x75/8x155/8 | 143x194x397 | 1 | 25 | 1 | 25 |
| 8x8x16 | 203x203x406 | 75/8x75/8x155/8 | 194x194x397 | 11/4 | 32 | 1 | 25 |
| 10x8x16 | 254x203x406 | 95/8x75/8x155/8 | 244x194x397 | 13/8 | 35 | 11/8 | 29 |
| 12x8x16 | 305x203x406 | 115/8x75/8x155/8 | 295x194x397 | 11/2 | 38 | 11/8 | 29 |
| (a) Dimensions are minimum required by ASTM C 90 (a) (ref,3). | |||||||
Designing Walls To Avoid Cutting Units On Jobs
Rule 1. A dimension in even number of feet (2 ft., 4 ft., 6 ft., etc.) will always work out in full-and half-block.
Rule 2. A dimension in an even number of feet plus 8 in. (2 ft. 8 in., 4 ft. 8 in., 6 ft. 8 in., etc.) will always work out in full-and half-block.
Rule 3. A dimension in an odd number of feet (1 ft., 3 ft., 5 ft., etc.). will not end in full-and half-block. But an odd number of feet plus 4 in. (1 ft. 4 in., 3 ft. 4 in., 5 ft. 4 in., etc.) will always work out in full-and half-block.
 |
|
| Examples of wrong and right planning of concrete masonry wall openings |
